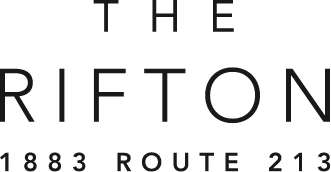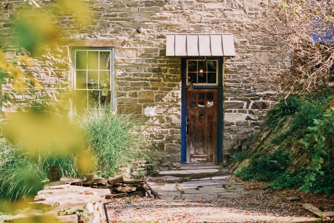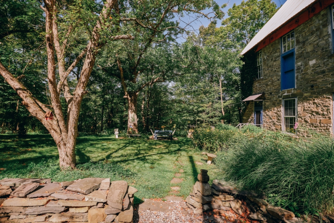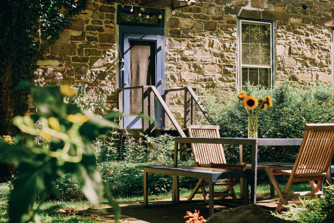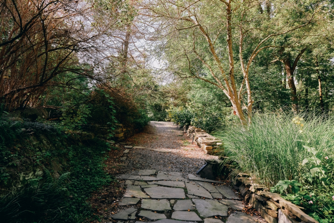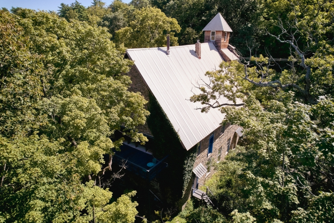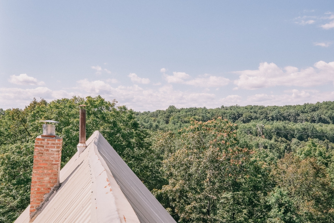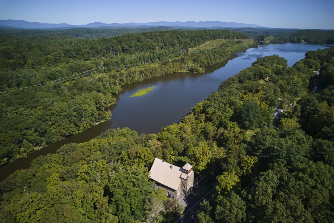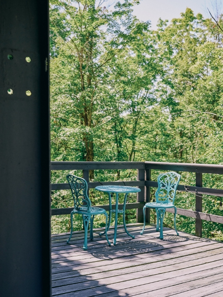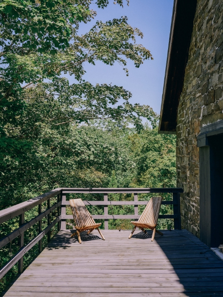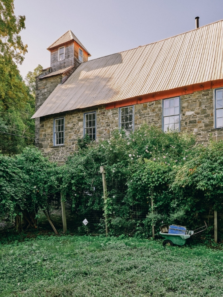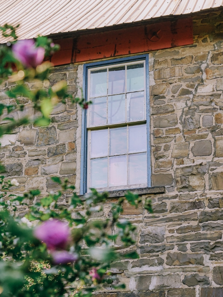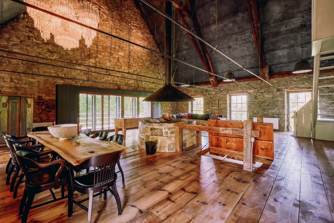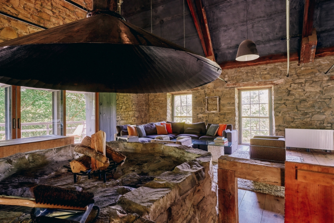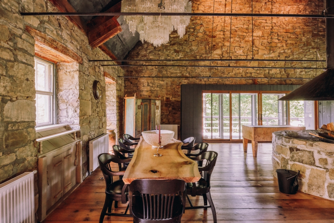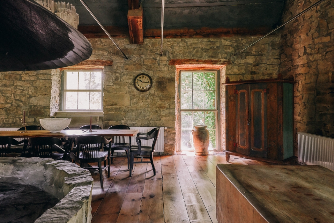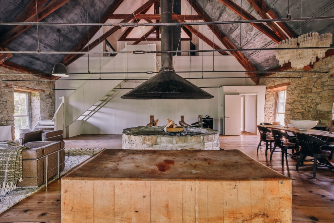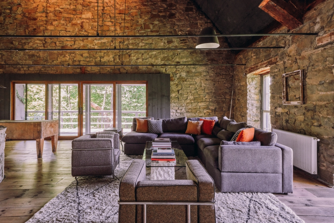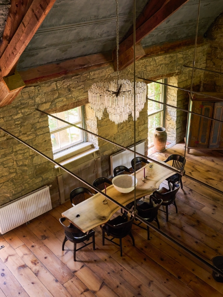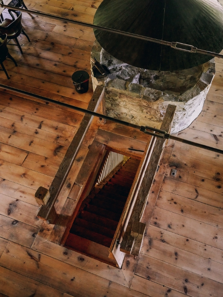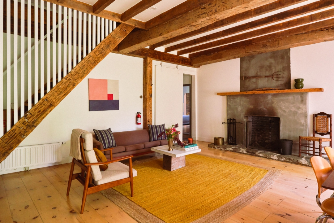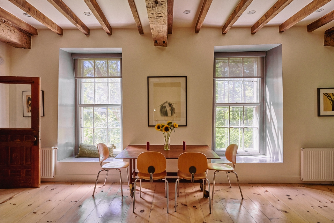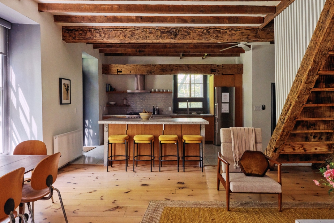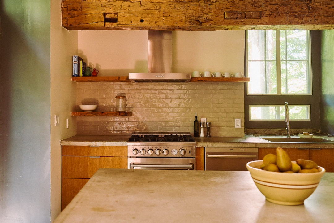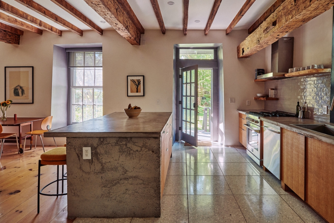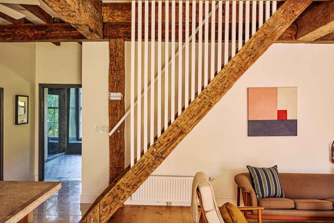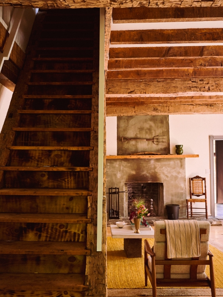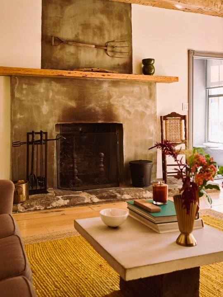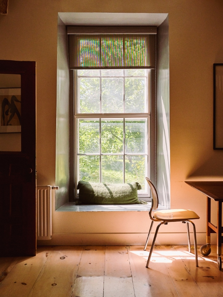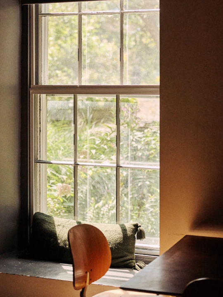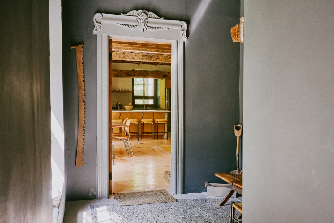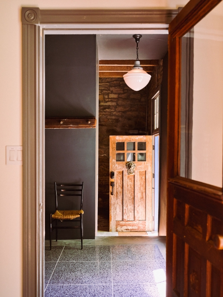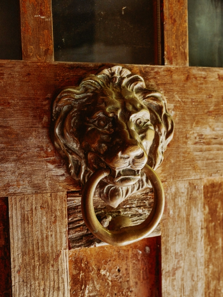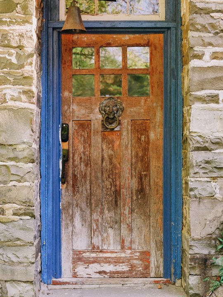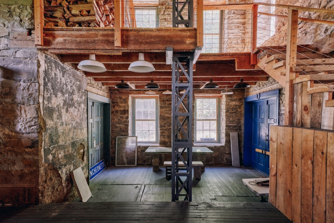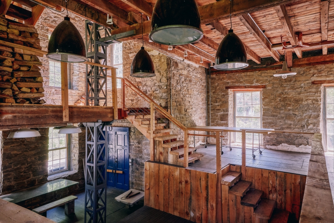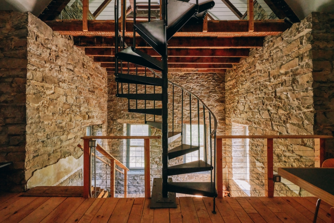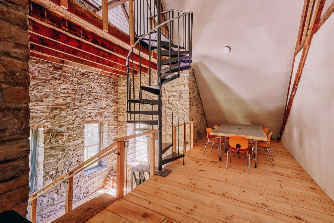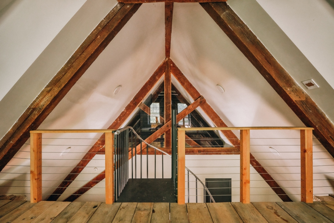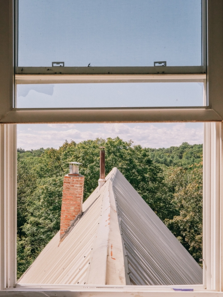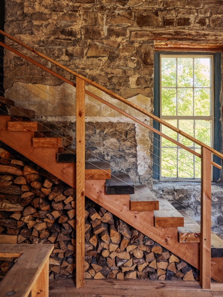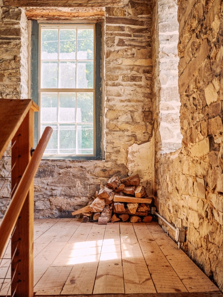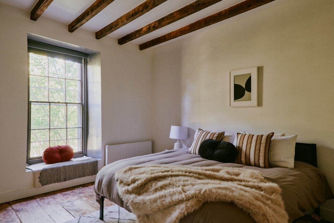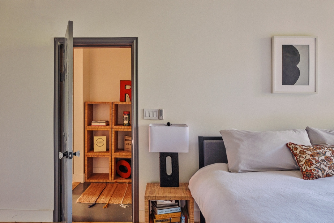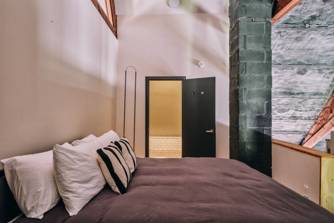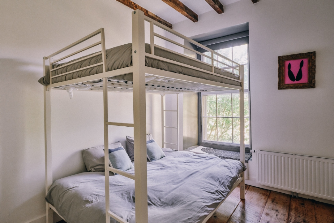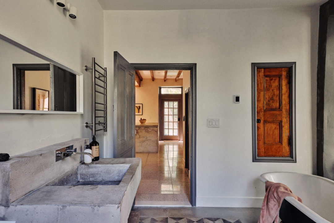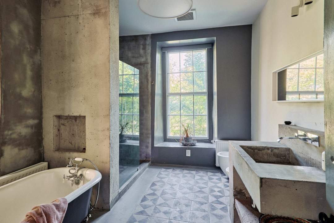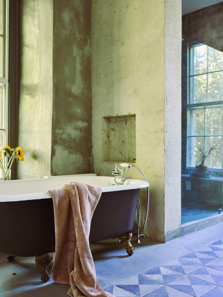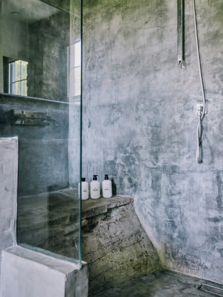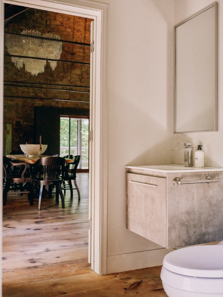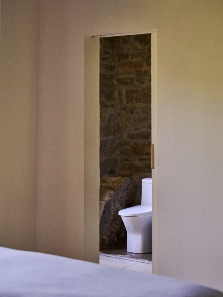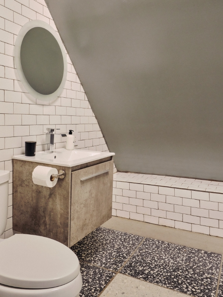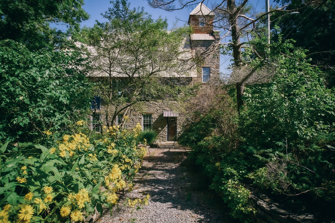
An immaculately preserved, artfully modernized 1876 stone church perfect for film and photoshoots, events, and unforgettable private getaways.
The Exterior
The Rifton is a 6,400 sq ft historic stone church-turned-home, boasting a multi-level living and atelier space with an open kitchen and living room, 3 bedrooms, 3.5 bathrooms, a massive entertainment room with a 30 ft cathedral ceiling, 2 fireplaces, a study, a balcony, and a 5-story tower, perfect as an art studio, gallery, retreat, gym, or workspace. The property is located on half an acre of private setting, perched over a bedrock & overlooking the Wallkill River.
The Great Room
This entertainment room is anchored by an indoor fire pit, which itself faces a 16 ft wide sliding door that opens onto the balcony overseeing the Wallkill River. Natural light floods the space through its 32 original windows. The room is completed with a half bathroom, a lofted master bedroom, and views of nature from all around.
The Open Kitchen / Living Room
The Rifton’s kitchen is modern and inviting, complete with natural oak wood with silver details, concrete countertops, a concrete island, stainless steel appliances, and terrazzo tiles. This open concept and cozy living room features original beams, original cedar wood planks, a concrete fireplace, hidden barn door leading to the bedrooms, mid-century furniture and 7 ft original windows (which bring lots of natural light into the space).
The Entryway
Exposed bedrock brings natural light into The Rifton’s entryway, which boasts a concrete floor with terrazzo tiles, original doors and molding, and antique farming tools. Access to a storage cave and mechanical room via the barn door.
The Tower
The tower is a raw, convertible creative space. Its raw stone walls, raw pine floors, exposed beams, Escher-style stairs (which lead to an industrial spiral staircase), 30-foot cathedral ceiling, rustic detailing, and barn door entrance offer endless opportunities for inspiration to take hold. Natural light pours into the space through its 16 windows, which span 5 levels.
The Bedrooms
The Rifton’s 2 bedrooms on the ground floor welcome guests with natural oak flooring, exposed beams, 7-foot tall original windows, lots of natural light, and mid-century furniture. The third loft bedroom on the third floor, boasts an 18 ft cathedral ceiling, with wood beam architectural detailing, a master closet and private bathroom.
The Bathrooms
The large ground-floor bathroom is accented with an original clawfoot tub, concrete and glass shower, concrete sink with oak shelf, heated vintage tiles, concrete floor edge. The master bathroom features exposed bedrock, bringing the natural element into the concrete brutalist bathroom with glass and heated floors. Additional bathrooms not shown.
PHOTOGRAPHY BY GABRIEL ZIMMER OF CATSKILL IMAGE
The Rifton is now on Airbnb! Click here to book your stay.
For location scouting and photoshoot inquiries, contact us.
